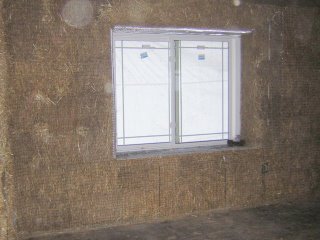Bale work almost complete..... more pictures
Living room and office windows ready for plaster.


How are the bales used in construction?
Depending on the site and design considerations, there are two main types of construction with bales: structural, or load-bearing, and a framed structure using the bales as infill.
My project used modified post and beam, which meant we erected the structure first, with the roof put on ahead of time, and then the bales are put into place as infill.
As my build was postponed until the fall (which happens more often than you'd think!), it was a good job I had gone with modified post and beam, as opposed to load bearing, as the roof was already on and gave the bales the protection they needed in a very wet fall.
 Another wall ready for plaster.
Another wall ready for plaster. Whole house is now tarped and will stay that way until at least mid January so that the plaster process is protected from the elements.
Whole house is now tarped and will stay that way until at least mid January so that the plaster process is protected from the elements.It is December 15th, and the snow we had last week has all melted - current temp today was 7 degrees C!!
May the weather God stay on our side for another week or two!


0 Comments:
Post a Comment
Subscribe to Post Comments [Atom]
<< Home