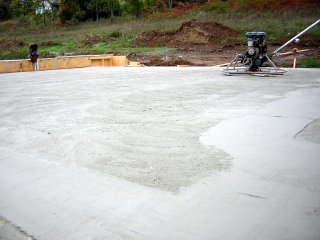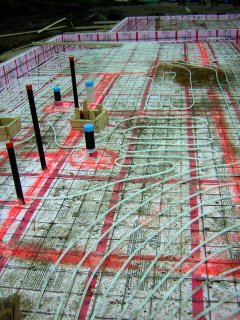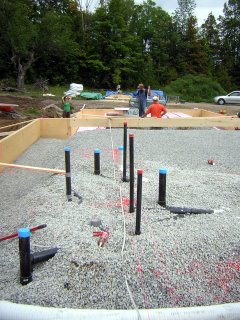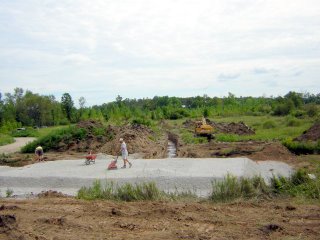Friday, September 22, 2006
Thursday, September 14, 2006
Friday, September 08, 2006
Thursday, September 07, 2006
Monday, September 04, 2006
Installing the Geo Thermal...
 I chose to use Next Energy for the Geothermal heating system and as Pat Marcotte from Havencraft is a Next Energy dealer, it made sense to have him do the install.
I chose to use Next Energy for the Geothermal heating system and as Pat Marcotte from Havencraft is a Next Energy dealer, it made sense to have him do the install.Two trenches were dug, 300' out into the field and 8' deep, which means that the piping (2000') will lay below the frost line and be constantly exposed to the approximate 10 degrees centigrade temperature that the earth remains at 12 months a year.
The system is a closed loop, which means that a mixture of 25% ethanol and 75% water is constantly pumped (during heating season) through these lines, which cycle through the heat pump located inside the house. This then used that heat to heat up the water for the radiant floor heating system in the house.
Energy bills are estimated to be approximately 25 - 30% of a normal home with regard to heating.
Stay tuned for an update on that next winter!
 The earth at this site is solid clay below about 18". According to my building crew, the quality of the clay is excellent for using in earthen plaster applications.
The earth at this site is solid clay below about 18". According to my building crew, the quality of the clay is excellent for using in earthen plaster applications. So, if anyone wants to source some good clay for their earthen plaster project, let me know!

 Here we are laying out the pipe - three pipes per trench, totalling approximately 2000'.
Here we are laying out the pipe - three pipes per trench, totalling approximately 2000'.



















