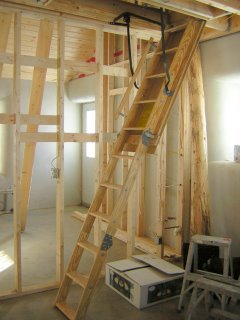Thursday, February 22, 2007
Saturday, February 10, 2007
Hallway
Looking east, towards the garage entrance. This will be a barrel vaulted ceiling hallway.

 Looking west down the hallway. This ceiling will be covered with newapaper, then diamond lathe and hand plastered, so compliment the plaster on the bale walls.
Looking west down the hallway. This ceiling will be covered with newapaper, then diamond lathe and hand plastered, so compliment the plaster on the bale walls. Orillia has been hit with huge snowfall this week - here is the proof!
Orillia has been hit with huge snowfall this week - here is the proof! Welcome to winter in the snow belt!
Welcome to winter in the snow belt! 
Thursday, February 01, 2007
Ceiling finished
 Standing in the kitchen looking thru to the living room. Ceiling complete now - looks great.
Standing in the kitchen looking thru to the living room. Ceiling complete now - looks great.  Looking thru the hall (to the garage door), which will eventually have a barrel vaulted ceiling.
Looking thru the hall (to the garage door), which will eventually have a barrel vaulted ceiling. Looking in to the living room to the front door - milled post on the right (actually, there are 5 of them).
Looking in to the living room to the front door - milled post on the right (actually, there are 5 of them). Drop down ladder access to loft area.
Drop down ladder access to loft area. 


