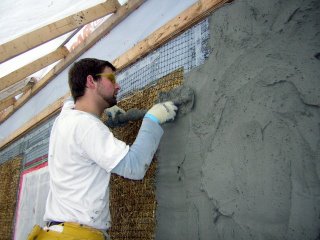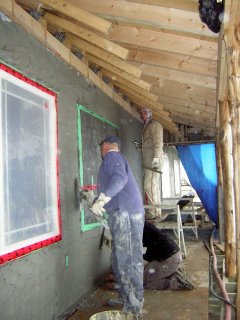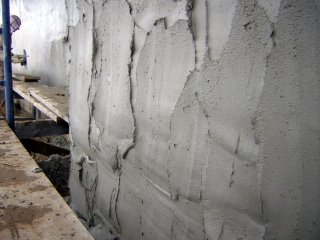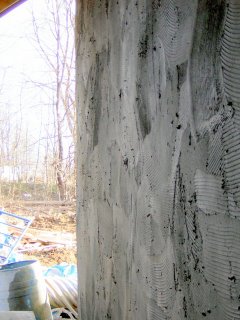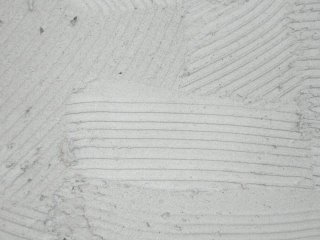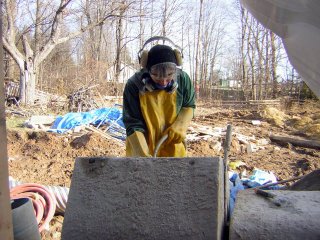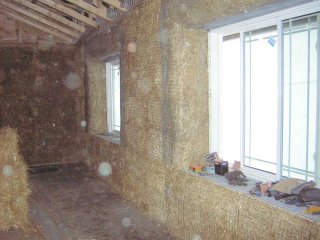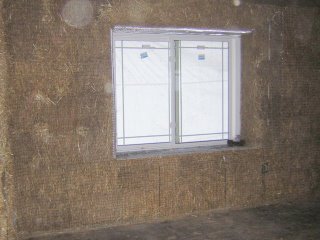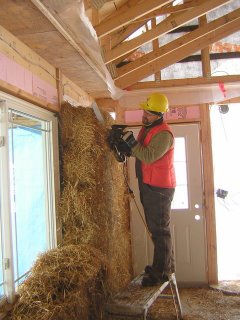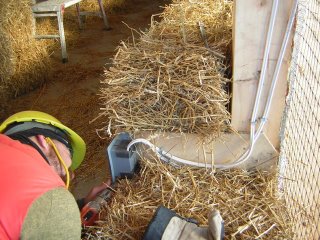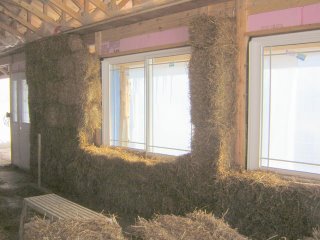
I had a comment from a reader, as to why I would build with Straw.
Why build with bales?
There are many different reasons people choose to build with bales. From an environmental perspective, bales are an anually renewable building material, which happens to be essentially a waste product in Canada. Bale building results in voluntary carbon sequestering; several tonne worth. Bale homes are the likely choice for those who understand and care about embodied energy of materials. There are huge energy savings in bale buildings, given that the R-value of the walls is rated at R-40; this allows for great savings in heating and cooling buildings. Some people choose to build with bales due to the ease with which this technology can be learned. It is an extremely accessible form of building, for men, women, childen, and people of all abilities. A common reason for building with bales is the aesthetic value. If you have not seen a bale building, I encourage you to look for Open Houses and house tours. The warmth and depth of a bale wall is inviting, and inspiring. The rounded windows, built in benches, niches, the thick walls that serve to create warmth and quiet, the fact that no two bale houses will ever be the same...all of these are reasons enough to build with bales.
I am attempting, in my own little way, to reduce my footprint on the earth. In an era where we have over populated and over poluted the planet, without concern for future generations or the consequences of these actions, I feel we each have a part to play in making a difference.
Straw is a completely renewable, waste resourse. Straw bale construction uses less wood than conventional construction. There are less VOC's (Volitile Organic Compounds) in Eco Building than conventional building i.e. less/no formaldyhide, arsenics, pesticides, glues, herbicides, etc. The average conventional home takes 25-30 years to 'off gas' which means we live in a chemical filled environment for this time. Don't forget, many people sell and move, often to newer homes; very few ever open their windows (we seem to go from heating season to cooling season) so the house takes a very long time to dissipates these fumes.
A bale typically has an R40 - 50 value
Virtually no cooling is required in summer.
I chose Geo Thermal heat source to take advantage of the earths endless heat source to heat my house. This is done thru the radiant floor heating system, which is viewed in the September archive.
The cost will be comparable to that of a stick frame house, however, the future heating/cooling costs is where the monetary savings will be realised and of course my peace of mind in as much as I will have built a very eco friendly home.
Here are a couple of links if you are interested in more information:
www.strawbalebuilding.ca
This is the Straw Bale Coalition of Ontario web site.
Here is the link to my builders web site:
www.havencraftnaturalhomes.com
Thanks for following along and sharing my journey with me!

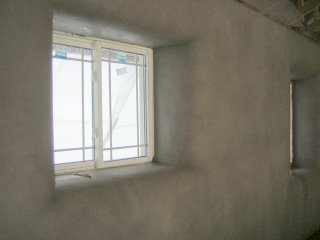
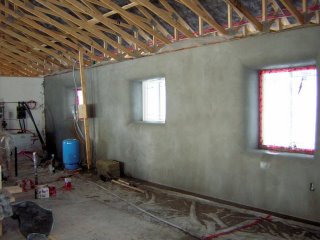 Another view of the completed interior
Another view of the completed interior The last bit of bale work to be plastered....
The last bit of bale work to be plastered....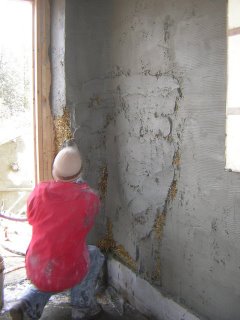 Bye bye bales!
Bye bye bales! 
