Tuesday, January 30, 2007
Friday, January 19, 2007
Interior framing has begun...
Garage doors are on!
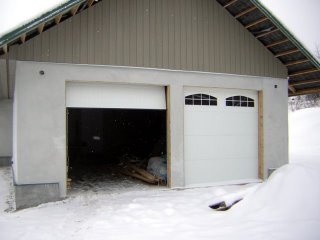
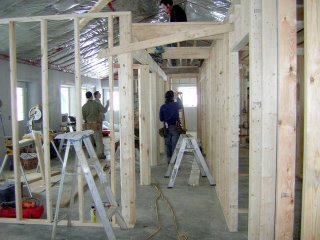 Framing changes the whole feel! This is standing at the garage entrance, looking east.
Framing changes the whole feel! This is standing at the garage entrance, looking east.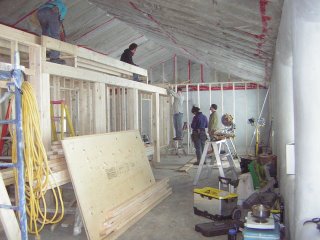 Standing in the corner of the kitchen, looking west. Ceiling will be vaulted all the way down to the other end of the house.
Standing in the corner of the kitchen, looking west. Ceiling will be vaulted all the way down to the other end of the house.The posts (middle left) are the ones we harvested last year. The loft floor will come out to that point

Saturday, January 06, 2007
Exterior Revealed!
Tarps are gone - here is the finished product! In the late Spring, we will paint the exterior with a special silica dispersion paint (colour to be decided) which will in effect 'gortex' the finish.

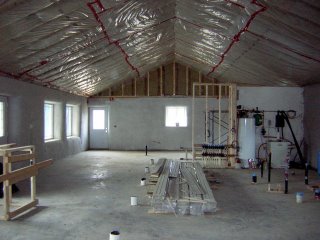 Insullation is in in the ceiling; heat is on (the heat came up to about 18 degrees C in about 24 hours!!) Amazing, given the size of the slab and all that concrete to heat!
Insullation is in in the ceiling; heat is on (the heat came up to about 18 degrees C in about 24 hours!!) Amazing, given the size of the slab and all that concrete to heat!The house is now sealed and is drying out nicely. This is the view standing at the garage door, looking west.
 This view is standing at the kitchen door, looking towards the garage door entrance (east).
This view is standing at the kitchen door, looking towards the garage door entrance (east).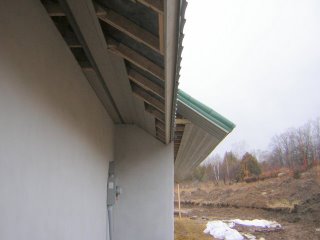 Soffit and facia in being installed.
Soffit and facia in being installed. 



